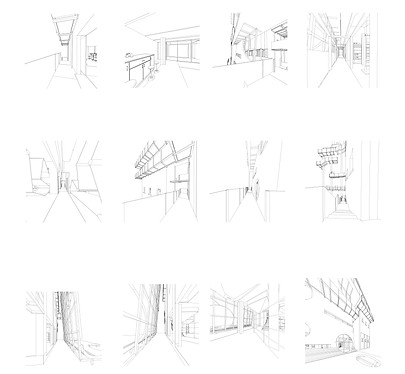Junior Interior Designer
Bio Silo x Pangaia
Circularity, Brand Focused, Educational
The Bio Silo x Pangaia is focused on bio-materials, aims to help build a more sustainable and circular future and inspire innovation in people and the design industry. The concept of this project follows the theme of bio-materials and circularity. The Bio Silo works in collaboration with Pangaia and their ethos to give back more than they take.
The proposal is aimed at students in early school years to invoke an early understanding into the imortance of Bio-Material use, as well as aimed at people interested in the Bio-Materials process. The educational and inspiring jouney of the site hopes to encourage the use of circular materials and the importance of sustainability in the fashion industry.
3D Interior Views




The existing: Silo D, Silvertown, Newham
.jpg)
.jpg)
.jpg)
.jpg)
Synthesis model produced in the development stage of the project to develop concepts for the pop-up - Inspired by Louis Kahn, Anish Kapoor & Airbnb Offices

Material Palette

Timeline of the bagasse degrading process

Over the year in which the pop-up is in use, the bagasse wall panels cladded on the exterior of the structure will slowly degrade into the dock below. This process will reveal the orange skeleton of the pop-up revealling a beautiful process of exposure.
The bagasse panels contain a variation of seeds in the hope that when it degrades the dock will be repopulated with nature.

Circulation


Zoning
Detail Study


Detail 1:20 @ A2


Detail 1:20 @ A2

Detail 1:10 @ A4
Technical Drawings
Ground Floor Plan 1:100 @ A2
First Floor Plan 1:100 @ A2
Third Floor Plan 1:100 @ A2
.jpg)
.jpg)
Section A 1:100 @ A2
Section B 1:100 @ A2
.jpg)
.jpg)
.jpg)









