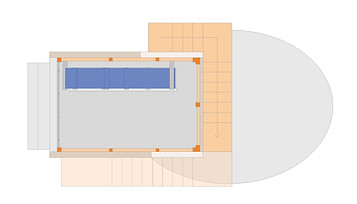Junior Interior Designer
Pangaia x Silo D
Circularity, Brand Focused, Educational
A project to create a pop up experience in collaboration with Pangaia situated outside Silo D, Silvertown, Newham. Pangaia's goal is to become an Earth Positive business that gives back more than it takes. With this in mind, I intend to follow through the same objectives within the temporary pop up. The focus piece of the design will be a structure made from Bagasse; a by product produced from the manufacturing of sugar which would typically end up in waste fills. I want to design a space that not only fascinates but also educates on the wider environmental crisis.




The existing: Silo D, Silvertown, Newham
Through research into Pangaia, I came across the production of their grape leather shoes as a substitue to animal leather. The Pop-Up I designed follows the process of grape leather manufacturing to inform and educate on sustainable alternatives for textile manufacture. In addition I designed the Pavillion wall panels using bagasse (sugar cane waste) taken from the local Tate and Lyle factory, These wall panels contain seeds which will degrade and plant over the course of the year exposing the skeleton of the structure, and demonstrate circularity in design.

Slice through physical model @ 1:50 (The existing)
_edited.jpg)
.jpg)
Physical section model @ 1:50 (The existing)
.jpg)
.jpg)
.jpg)
.jpg)
Synthesis model produced in the development stage of the project to develop concepts for the pop-up - Inspired by Louis Kahn, Anish Kapoor & Airbnb Offices
3D Interior Views

Over the year in which the pop-up is in use, the bagasse wall panels cladded on the exterior of the structure will slowly degrade into the dock below. This process will reveal the orange skeleton of the pop-up revealling a beautiful process of exposure.
The bagasse panels contain a variation of seeds in the hope that when it degrades the dock will be repopulated with nature.
In order to choreograph a process of degrading in a certain way, I designed the panels to be thinner in areas I would like the degrading to begin with and reveal certain elements of the pop-up in a specific order. This concept can be seen in detail in my construction detail on the right.
Timeline of the bagasse degrading process
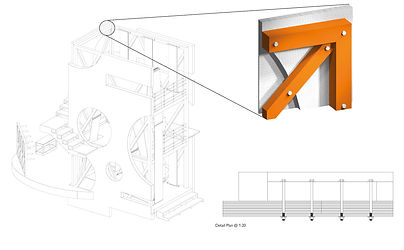
Bagasse panels construction detail
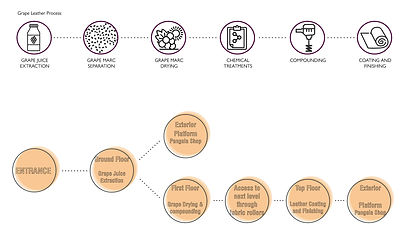
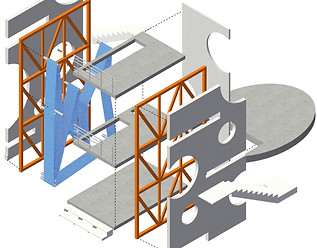
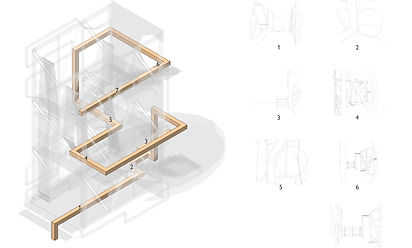
Process/Programme
Circulation
Exploded Isometric
Technical Drawings
Roof Plan 1:50 @ A2
First Floor Plan 1:50 @ A2
Groung Floor Plan 1:50 @ A2


